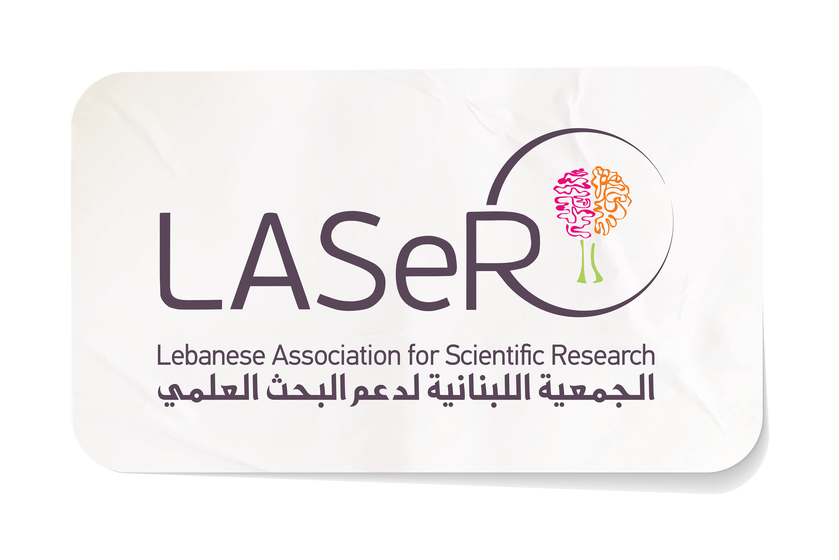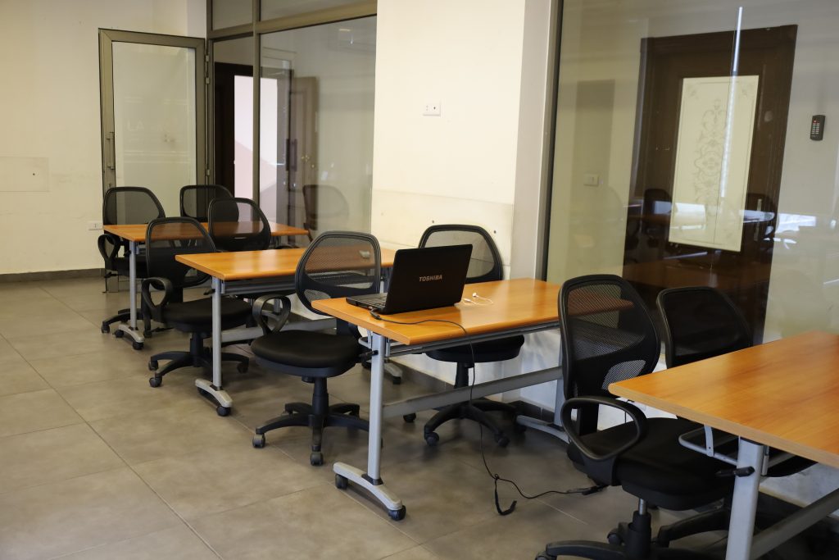
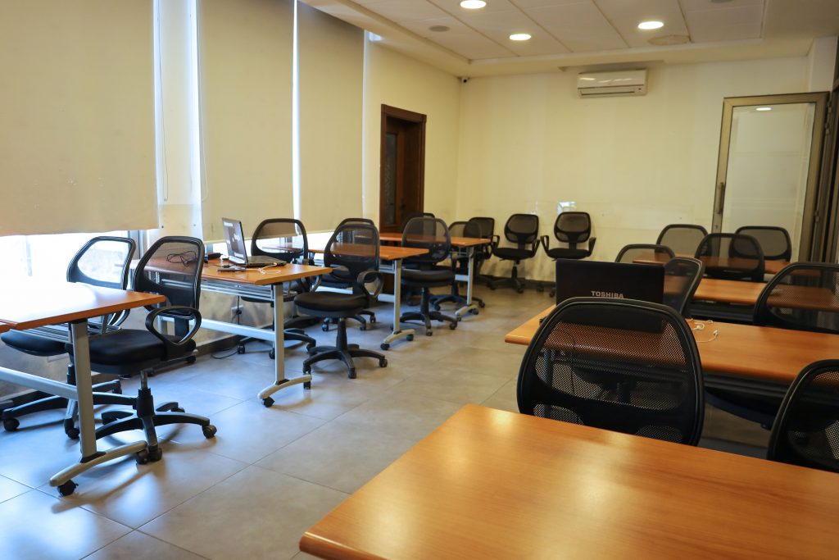
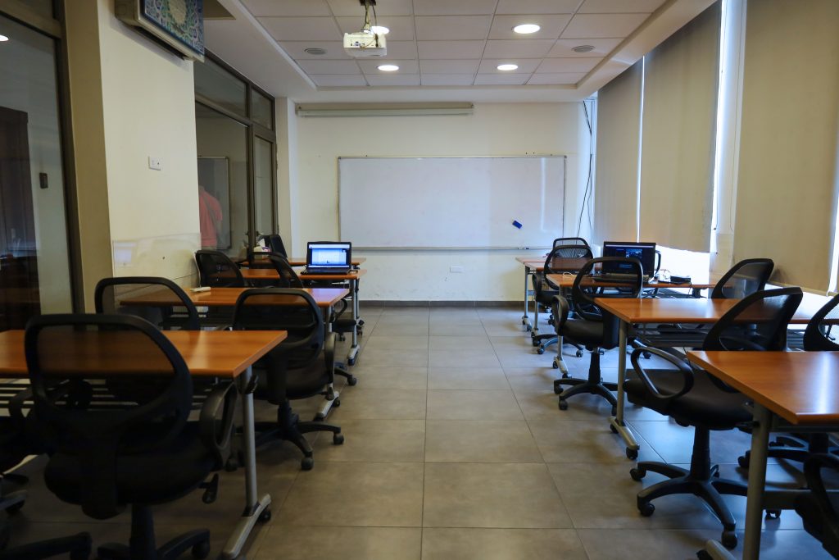
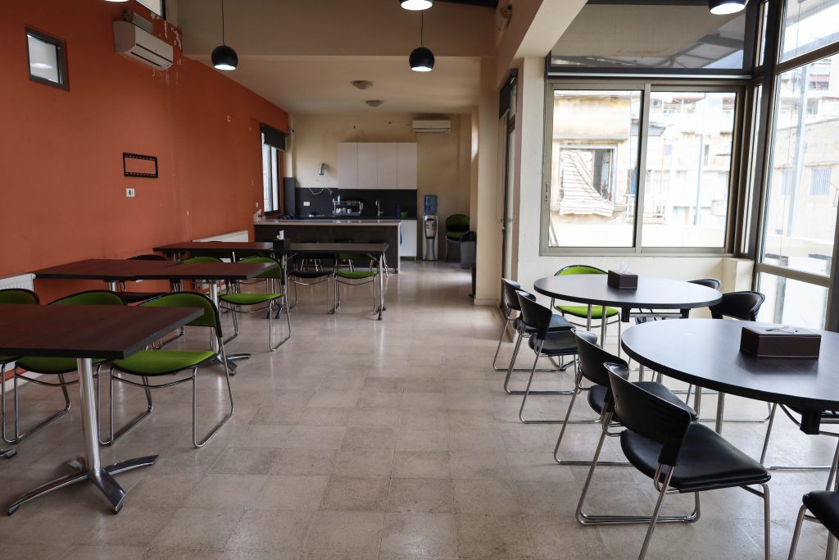
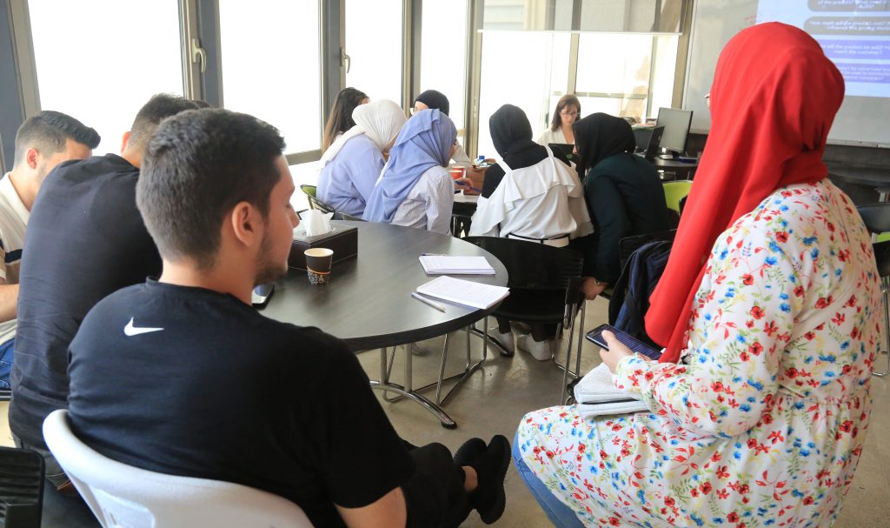
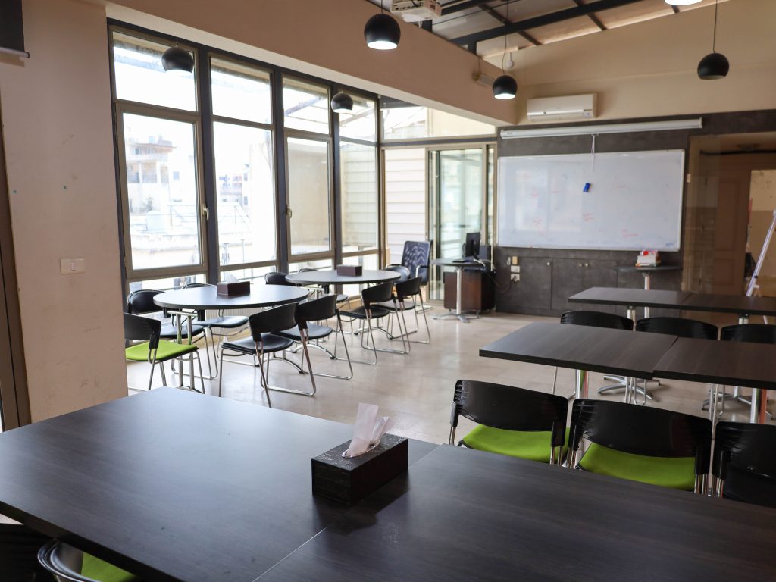
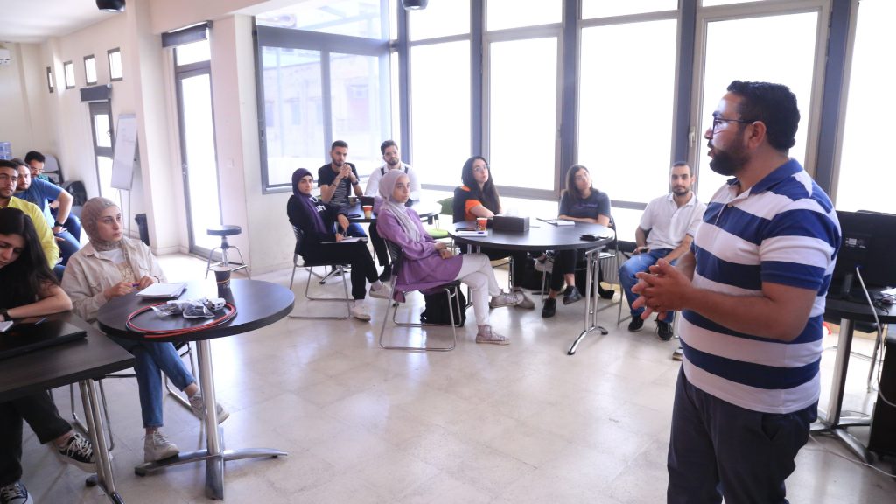
In addition to the administration offices and meeting rooms in the second floor, LASeR had expanded and added 4 additional floors so it can offer the logistic support that students and researchers need. The main objective of these facilities is to find the suitable place to execute the association’s programs such as training halls and offices for researchers.
The association has established the Center of Permanent Development and Training due the need to bridge the gaps between the actual needs of the labor market and the traditional educational system. Students and employees in educational institutions and centers will be provided with skills and experiences through a set of professional courses, workshops and trainings which make them able to compete and succeed in the labor market.
The center of training provides the suitable atmosphere for trainees to benefit from training courses held in halls that contains all technical equipment. It is easy to modify the halls’ organization with what suits the courses requirements.
Fourth Floor
An area of 45 m2 that contains a hall all equipped with computers (computer Lab) available for courses that require computers (such as programming, engineering and other ….). This room can accommodate up to 25 trainees.
Available equipment: Computers, video projector, screen, flip chart, sound system, white board, air conditioning and heating, coffee break space.
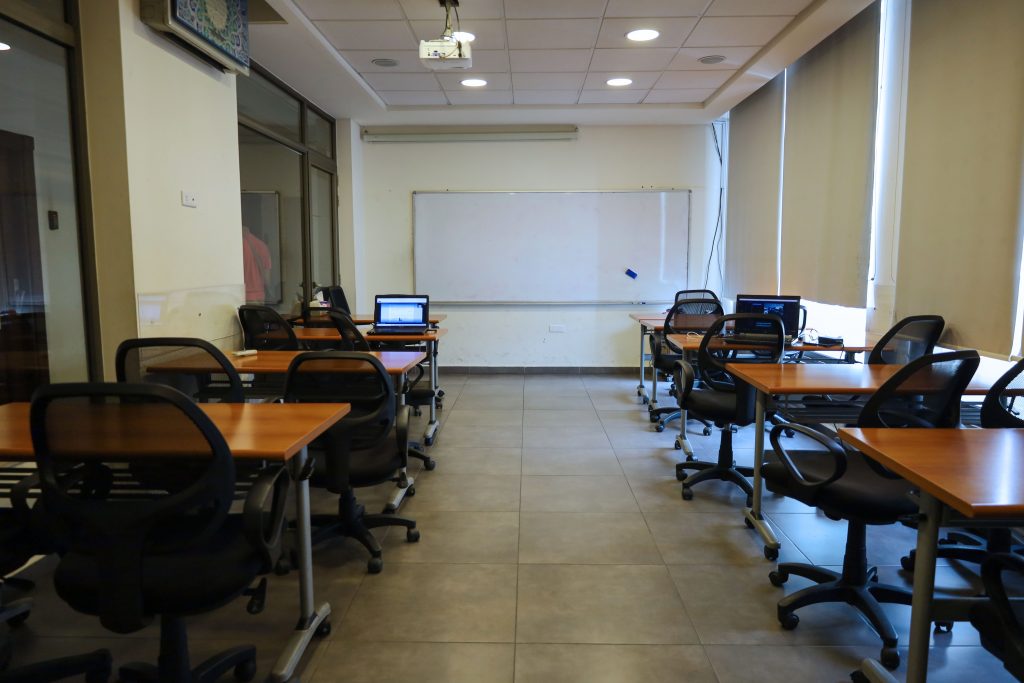
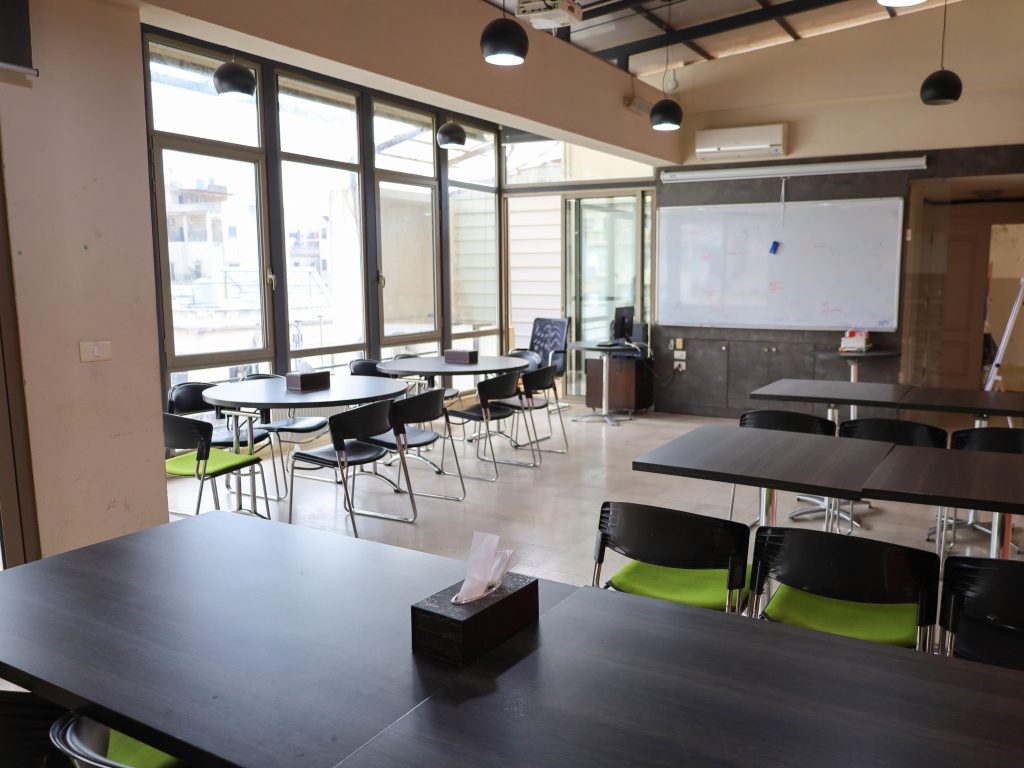
Fifth Floor
An area of120 m2, it is a cultural social space. It can be used as a training hall or for activities. It can accommodate up to 40 trainees.
Available equipment: Video projector, screen, flip chart, sound system, white board, air conditioning and heating, coffee break space and kitchen.
List of Rates
Type
4th Floor
5th Floor
Capacity (Trainees)
30
40
Sessions
Half Day
Full Day
Half Day
Full Day
Price
75$
150$
75$
150$
