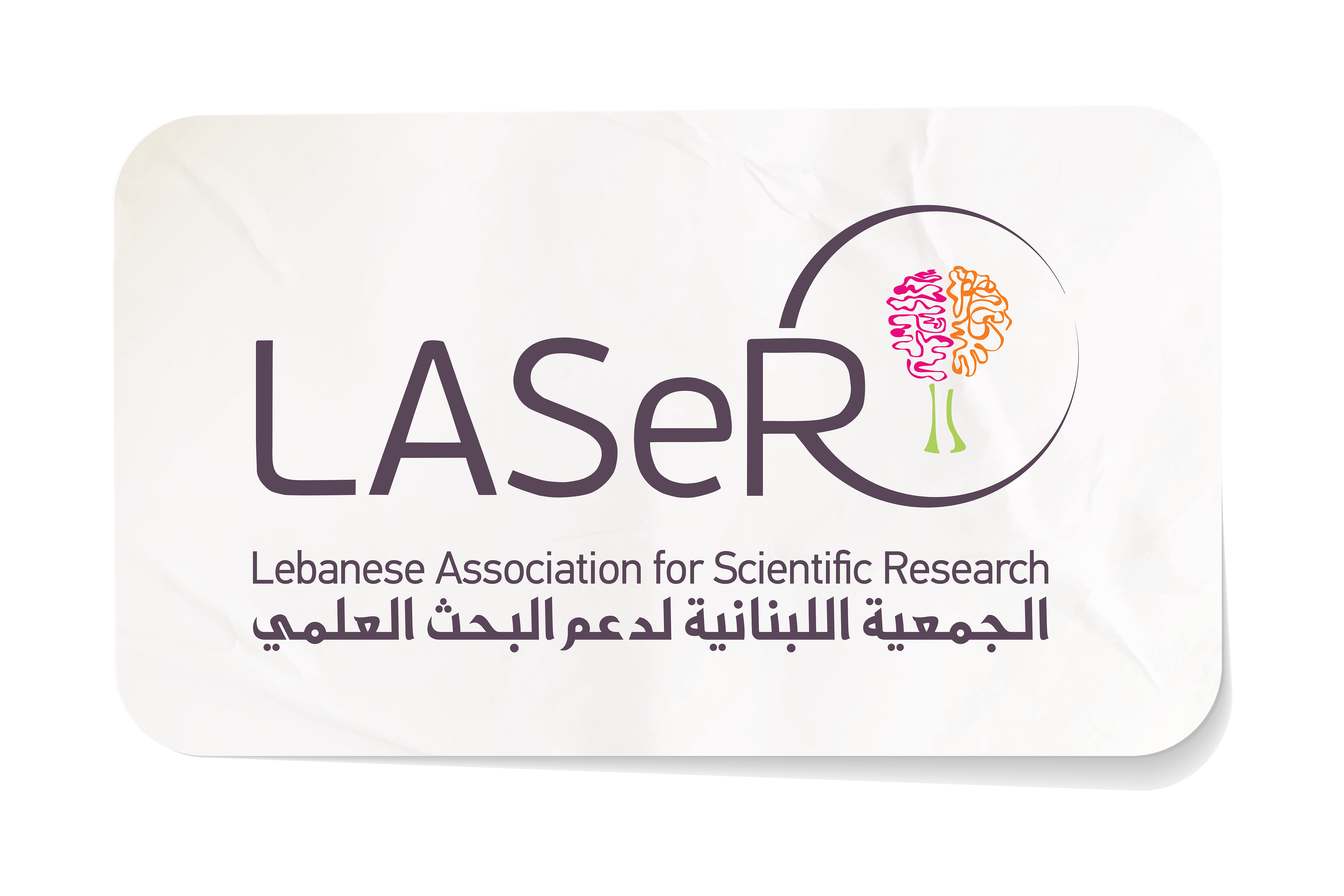About the Competition
LASeR is launching the Social Space Design Competition calling for creative interior designers and Architects to design an unprecedented social space consisting of serviced offices, coworking space study area, and training rooms with an area of 850 m2 located in Tripoli, North Lebanon.
The designer should create a multisensory environment to enhance productivity. Every single element including music, scent, refreshment, technology, furniture, meeting facility and amenity should be carefully curated to improve productivity, concentration, innovation and work experience.
Winners of this prestigious award must impress a jury panel of experts, academics, and design professionals.

Think you’ve got what it takes to win the award? Read the requirements!
The designer is expected to:
- Determine space requirements
- Create schematic design studies (Sketches)
- Submit rough estimation for each item including furniture and decorative items
- Create Architectural Plans and Details
- Create rendered 3D views and videos
- Create visuals when needed
Key Competencies
- Interior design/architecture diploma or equivalent work experience.
- Strong theoretical and practical background in interior design, including the use of design software such as AutoCAD, Lumion, 3ds Max.
Application steps and timeline
- December 13, Letter of interest and portfolio to info@laser-lb.org and include the award title mentioned above in the email subject. Preselected applicants will be notified by December 14
- December 15: 10 am-1 pm, Field visit and Q & A session
- January 5th, submission of the concept idea including the idea and rough plans and total estimation cost. Preselected applicants will be notified by January 7
- January 17th, Submission of the complete documents
- January 21st announcement of the winning proposal.
FAQs
Yes, the competition is open for teams and individuals to join
Yes, to participate in the competition you must be currently in Lebanon
Yes, as long as you submit all the required data and files
